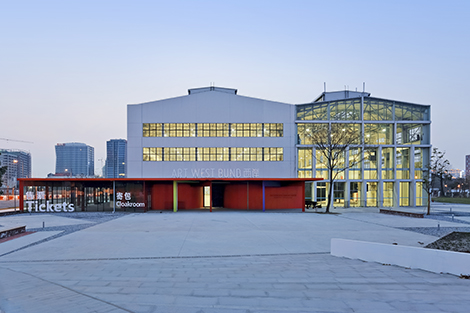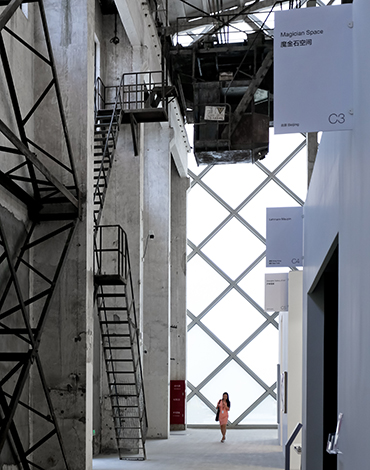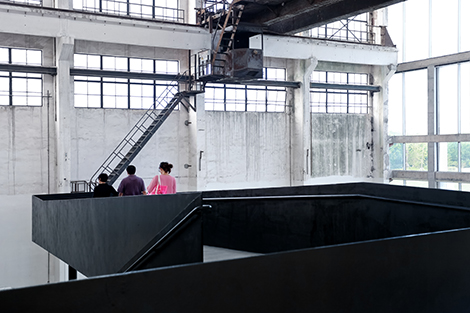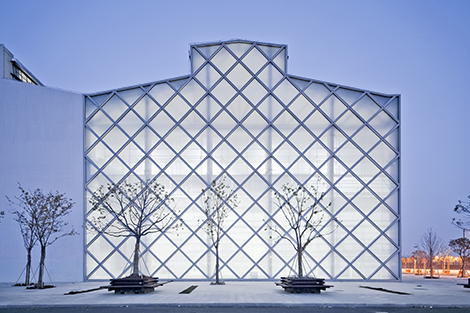The site of West Bund Art Centre's main exhibition hall was the Shanghai Aircraft Manufactory, which locate in No.2555 Long Teng Avenue. The total building area is 10800 square metre. Reconstruction design proposal required to partly dismantle the west wing of the original factory, and redesign the façade to achieve the requirement as an art exhibition. Design obtain it's original space scale and the industrial culture within, by arrange the functional required equipment and auxiliary chambers in interlayer, to maintain the site's original industrial feature.
The steel structured porch which in the south-east corner states this spatial and functional transformation from outside. Not only enlarge the accessible area of the whole exhibition hall in from the spatial form, but also visually guide the body movement by colour and design form.
West Bund Culture and Art Demonstration district locate in the north side of the main exhibition hall, which total building area is 7375 square metre. The district consist of 14 constructions which include international and national architecture, design, culture and art institution. Atelier Deshaus in charge of three projects among these constructions, which include its own new studio. Design considered about the convenience and economical efficiency of pavilion construction. The strategy is about the material selection, combination and presentation, in order to present the specific spatial character through material related construction method. Meanwhile the signification and language carried by material is weakened, the focus will then again turn to the essence of the space.
[ West Bund Art Centre ]
Location 2555 Longteng Avenue, Shanghai
Floor Area 10 800sqm
Design Period 2014.03-2014.07
Completion 2014.09
Photography Su Shengliang




