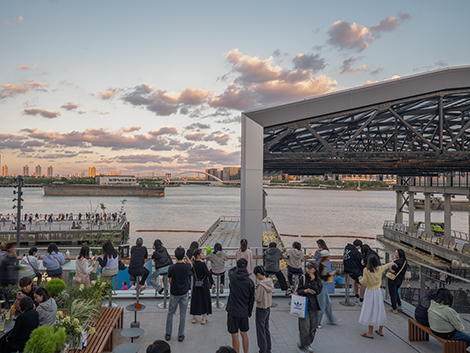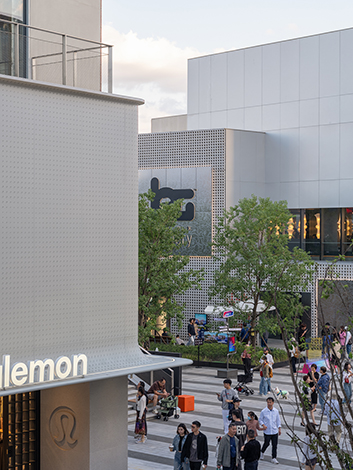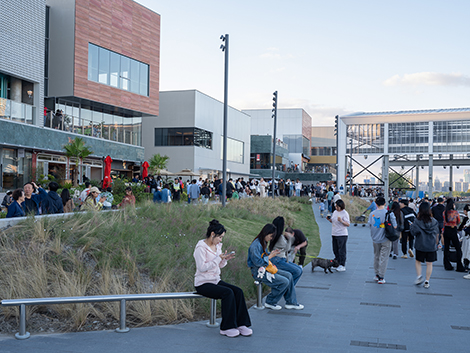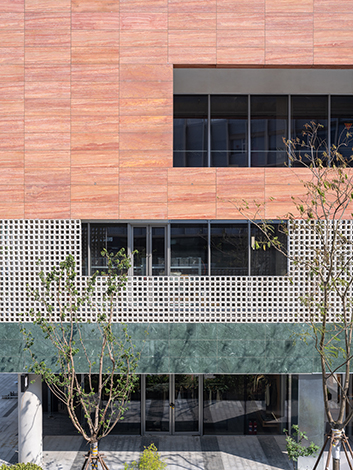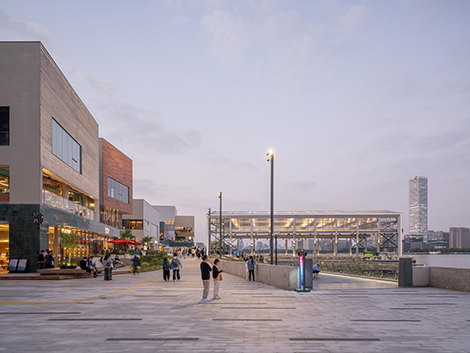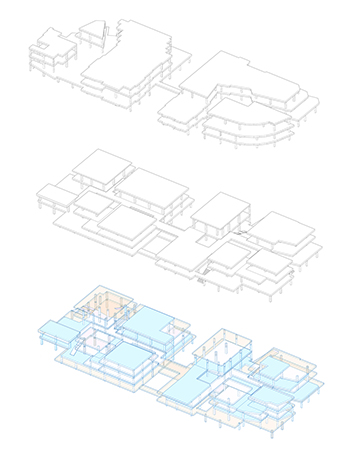The former site of GATE M Dream Center at West Bund was once home to the Shanghai Cement Factory, the largest in Asia with a century-long history. Its renewal process also reflects the development journey of the West Bund. As the area has matured, its originally defined operational direction has evolved, leading to continuous planning refinements and design upgrades.
The northern commercial area, designed by Atelier Deshaus, covers a total construction area of approximately 42,000 square meters and represents a redesign based on previous planning and construction efforts. The new design focuses on enhancing the quality of public spaces. One key intervention was to break down the larger buildings initially planned along the waterfront into smaller, more dispersed structures. These are arranged in a horizontally-extended and vertically-stacked cluster along the riverbank, creating a wider north-south internal street and a narrower parallel internal street on the second level. This layout allows for more continuous street-facing storefronts, additional river-view alleys, and elevated platforms, fostering a richly layered spatial experience. The dispersion of waterfront buildings also opens up more visual corridors to the river for the rear buildings, strengthening the connection between the architectural complex and the Huangpu River while establishing a distinctive riverside public realm with a strong sense of place.
For individual building designs, a combination of materials and colors was employed to emphasize the commercial and cultural character of the cluster, while contrasting with the preserved structures of the original cement factory. Red and green stone evoke the indoor ambiance of iconic Shanghai commercial buildings and extend it to the exterior. Anodized aluminum panels impart a contemporary aesthetic, while white plaster and hollow concrete brick walls strike a balance with cost considerations. This eclectic and collage-like approach not only enhances the flexibility of future storefront renovations but also ensures an overarching harmony. Although each shop seeks to showcase its individuality through its storefront design, the varied façade materials ensure that any new changes remain subordinate to this overarching variation, thereby presenting a cohesive harmony and distinctiveness as a whole.
[ GATE M Dream Center West Bund (Northern Area) ]
Location 2266 Longteng Avenue, Xuhui District, Shanghai
Floor area 43050 sqm
Design Period 2021.03 – 2022.11
Completion 2024.08
Photography Tian Fangfang


