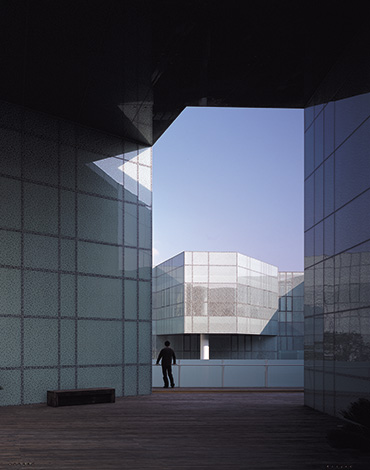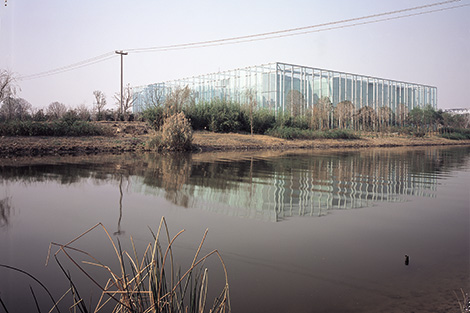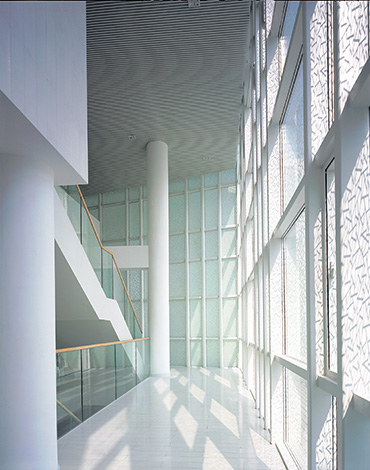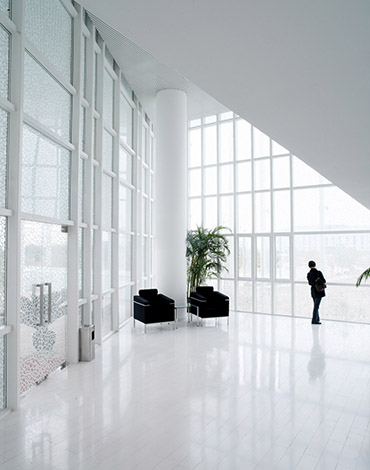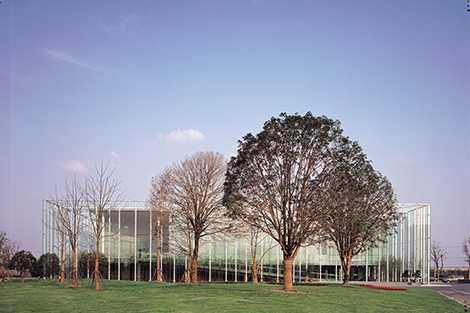Located at the east side of Xiayang Lake in the new area of Qingpu District, the office building belongs to the Xaiyang Lake Landscape Area. In order to create a relationship with Xaiyang Lake, the location of that cube volume structure is responding to its axis. The site was under development of green area, it was desolation, but now is full of grass.
We took into consideration the views not only from the interior but also from the exterior. The solution is a cube covered with a glass curtain wall. The cube building is 60 x 60 meter. The three-story glass wall encloses a green yard that creates a boundary offset the building at least 4 meters. The clear glass wall dissolves the boundary itself. While obviously defining the private space in the interior, the transparent glass walls also create a visual communication to the landscapes inside and outside. The main buildings are arranged into a square shape with a courtyard at the center. The first floor is elevated and only houses the reception and a restaurant. In this way, the ground floor spaces flow from the central garden to the exterior landscape and an uninterrupted view goes through the building. To construction this office building is an idea after the urban planning. Therefore, to create a harmonious with surrounding, we design a 4-meter bamboo garden in between the glass walls and inner main buildings. These create openness to the surroundings and at the same time provide privacy.
The glass walls work as a boundary, and create a microclimate in this area. Firstly, they largely reduced the noise from the highway from east. In Chinese Gardens, the ponds and trees in the courtyard are the significant issues to create a microclimate. During summer, the vapor from the pond with the elevated floor provides an air circulation that reduces the temperature in the building. When the visitor goes into the building, a sudden cooling from the garden brings a feeling of serenity.
Glass panels are hanging on the façade with stainless steel fixings, they fix glass on the right, left and the bottom. Each panel has a gap in between. We use screen printing for the curtain glass wall of the inner main structure. They create wholeness from visually, and also work as a shading system. The pattern of screen printing that we choose is a shape of "broken ice" and the image of dragon flyer's wings.
As for interior design, we use white color as a dominant color, white artificial stone, white paint on the metal trussed roof, glass and timber. Once walking into the building or courtyard, those modern materials with its significant atmospheres bring imaginations.
[ Office Building for Qingpu Business Association ]
Location Qinglong Rd, Qingpu New Town, Shanghai
Floor Area 6745 sqm
Design Period 2003-2004
Completion 2005.10
