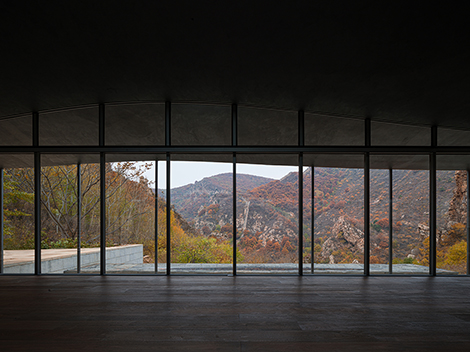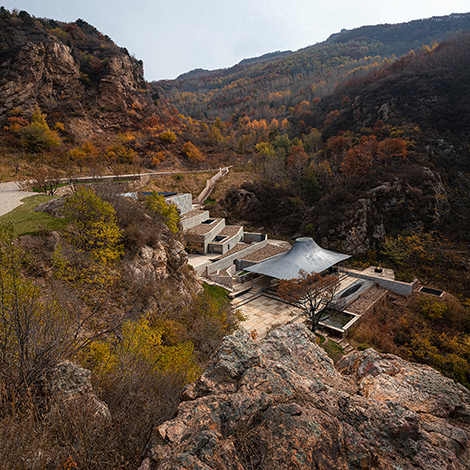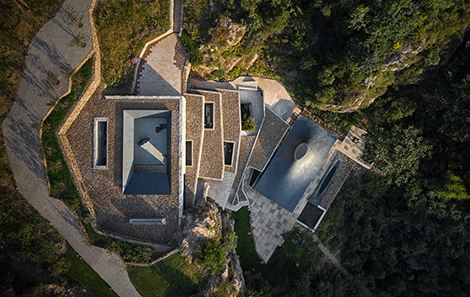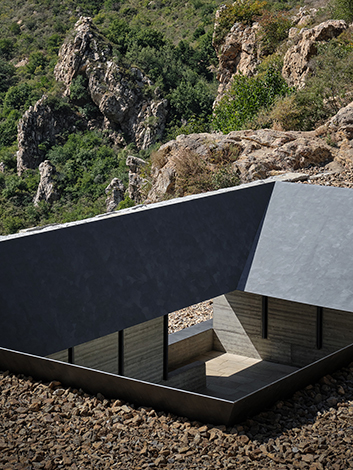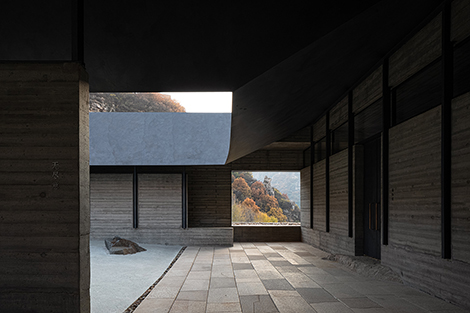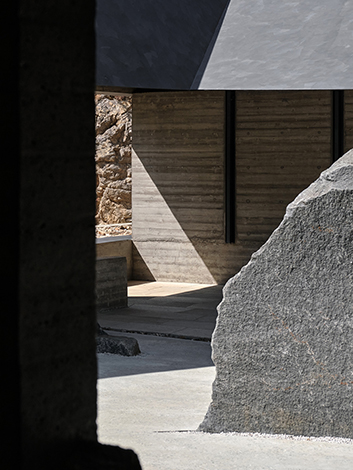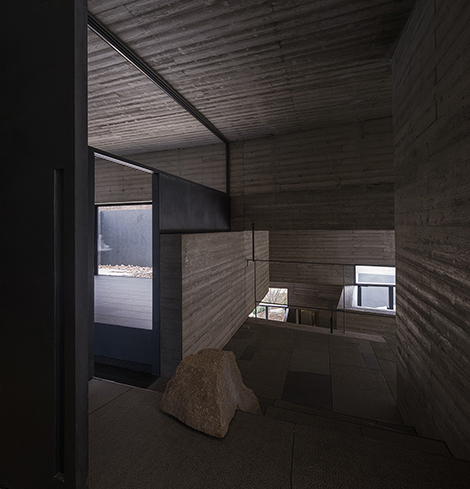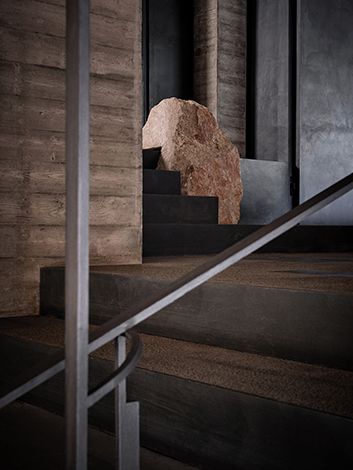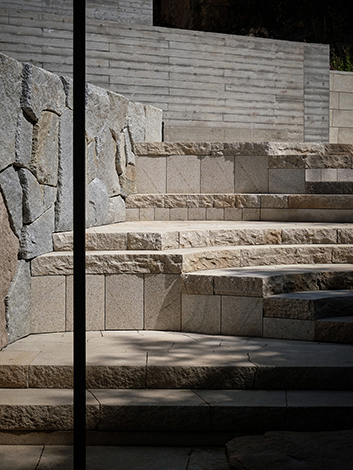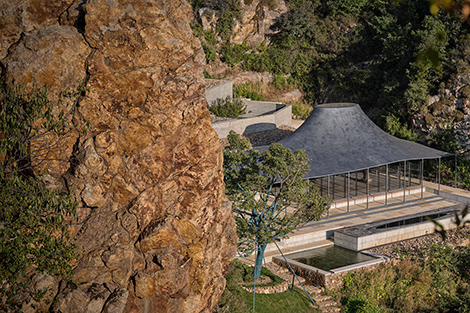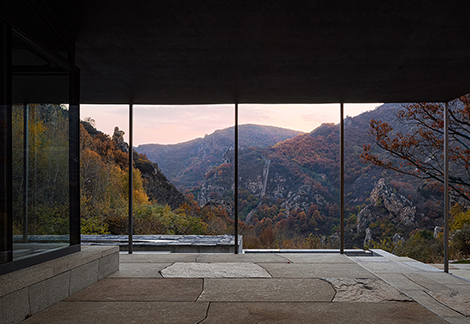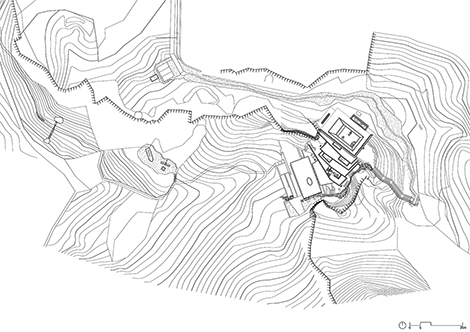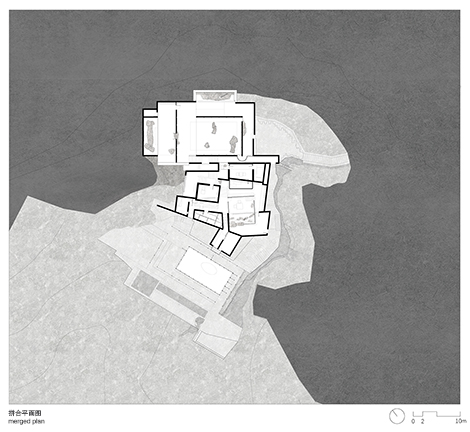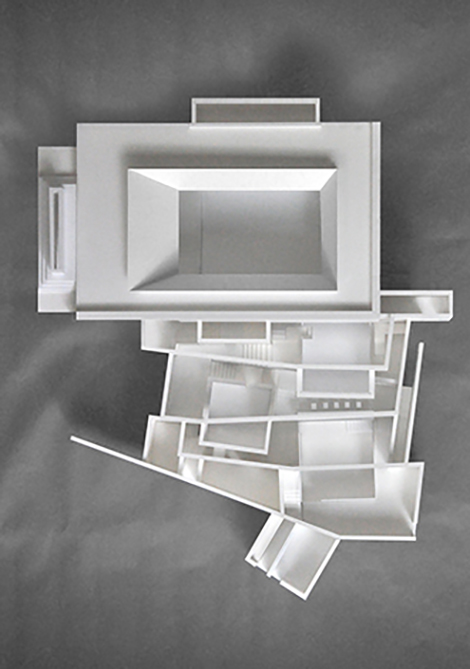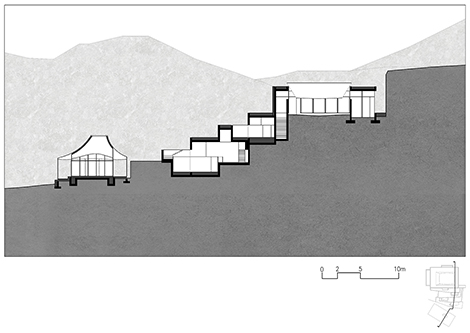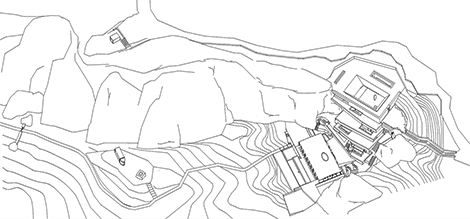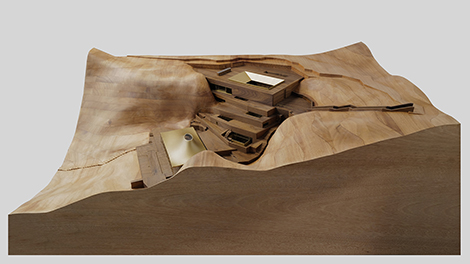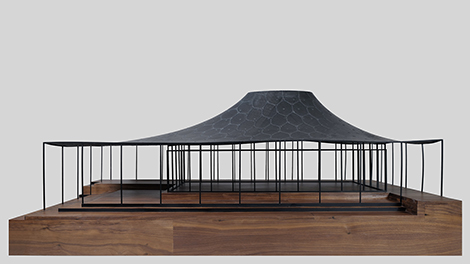The Upper-Cloister in Aranya, Golden Mountain (Jinshanling)
At the break of dawn I wandered in the ruins of an ancient temple,
On lofty trees of the woods the morning sun cast its rays.
Following a path amongst bamboos I came to a secluded place,
Hidden deep amidst lush flowery vegetation, it used to be a chamber for meditation.
Birds by nature took delight in mountain scenes,
In the pond, a mind cleansed by the waters a lucid reflection made.
Everything gave way to silence right there and then,
Save for the tolling of bells that resonates.
CHANG Jian, An Inscription for the Rear Meditation Chamber of a Mountain Temple in Ruins
The Upper-Cloister in Golden Mountain is not an ancient temple, but the ancient Great Wall as far as the eye can see is an unprecedented miracle. The establishment of the upper-cloister has set a new point-in-time for the valley.
A light meditation hall (Aranya) touches the ground on tiptoe, as its slim and light structure sets the distance in time between the new construction and the ancient Great Wall, and the valley has also been relocated in time due to the human construction. From the upper entrance courtyard to the lower open meditation hall, the upper cloister itself also strives to establish an internal time through atmosphere and the opening and closing of space. The new construction not only communicates with the ancient Great Wall in time and space, but also fits into the topography and wilderness of the valley.
The valley where the final site was selected had been developed for both coal mining and terrace farming. Under the weeds, one can still see the arrangement of the terrace retaining walls built by the villagers, which has become a topographical landscape in itself. In addition to the open meditation hall on the lower platform, the new upper cloister is built against the mountain slope, and translates the 1.6-meter stepped landscape terrain into the spatial form and scale of the building. It is both terrain and architecture.
The entrance is arranged around an open stone courtyard, with a Buddhist hall to house Buddha statues on one side. The open courtyard conveys the spatial atmosphere of the traditional corridor courtyard with the thin steel plates hanging inward and the thin steel columns attached to the concrete enclosure wall. The upward opening of the open courtyard frames a view towards the sky. Looking from the courtyard there are distant mountains, beacon towers, cliffs, and clouds cruising slowly in the sky. On the other hand, the horizontal opening facing the valley on the west side precisely frames the ancient Great Wall and a natural stone statue. The name of the Buddhist hall is "Omniscience Hall", which means to free oneself from troubles with the wisdom of universal knowledge. Natural mountain rocks are exposed in the Buddhist hall.
The several inner gardens of various scales within the upper cloister were created by Shunmyō Masuno, who is both a landscape architect and a monk. The stone courtyard at the entrance is composed of five natural rocks of different shapes, implying the five aggregates of clinging in Buddhist culture, namely "form, sensation, perception, activity, and consciousness", and the combination of the five aggregates creates all things. The ground of the stone courtyard is made of light-colored chiseled concrete. In the evening, the stone courtyard is still bright, just as the sea under moonlight. The five stone peaks are divided into three groups, standing or lying, which coincide with notion that the sea is boundless and endless. This courtyard is named "Endless Meaning". .
The meditation hall made of steel structure and carbon fiber roof at the foot of the mountain is a pictographic reconstruction of the Chinese character "舍". The character "舍" is composed of three parts: "亼+屮+口". "亼" is the roof, "屮" is the beam and column, and "口" is the base. Two rings of slender steel columns inside and outside support the curved roof. The changing height of the square base adapts to the mountain terrain in terms of scale, and the steel columns on the outer ring adjust in length accordingly. When people are in the transparent meditation hall, the mountain pass becomes a real enclosure, and only the direction facing the valley is open enough. Not far away, the Great Wall of the Ming Dynasty is a fossil of time. All the arrangements are for this moment of tranquility.
The meditation hall and its surrounding deep space named "Aranya" is exactly the spatial portrayal of the term’s original intention of "a quiet place in the world, a place to find the self". The pool in front of the meditation hall reflects the mountains and the sky, adding to the tranquility of everything. Whenever the sun sets or the fog ascends, sitting down with rising clouds in sight will bring peace to the mind.
Therefore, a series of spaces form a sequence from top to bottom, including the stone courtyard (Endless Meaning), Buddhist hall (Omniscience Hall), meditation room, reading room, writing room, and meditation hall (Aranya). All are attached to the terrain, open and close inside and outside, forming an orderly rhythm. The valley below is full of fruit trees and herbs, with winding stone paths leading to the ancient Great Wall. After the Xiayuan Zhongting water well and the original coal mine landscape are sorted out, the Upper Cloister will be completed.
[ Upper-cloister in Aranya, Golden Mountain ]
Location Laowa Village, Luanping, Chengde, Hebei Province, China
Design Period 2016.11-2018.03
Completion 2018.03-2022.09
Floor area 615 sqm
Photography Jonathan Leijonhufvud, Su Shengliang, Tian Fangfang
