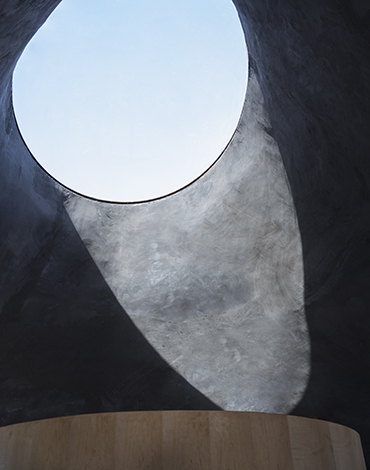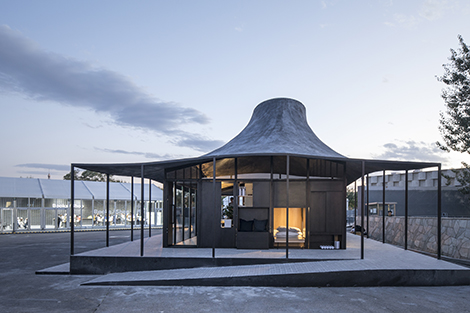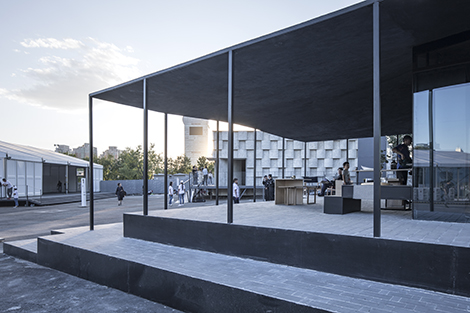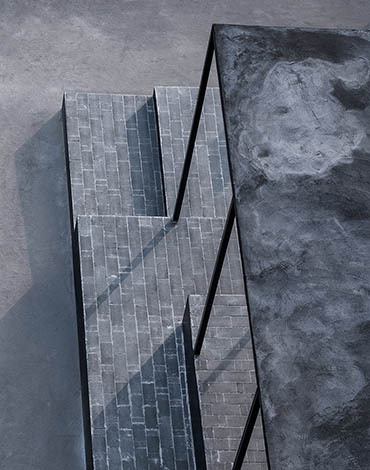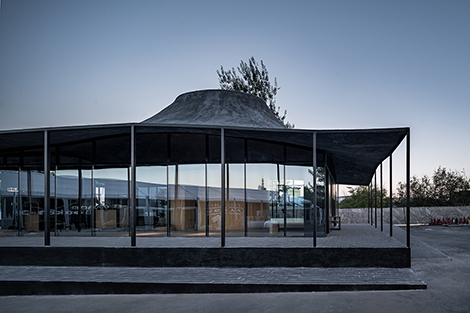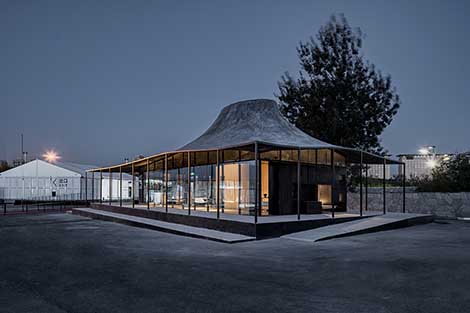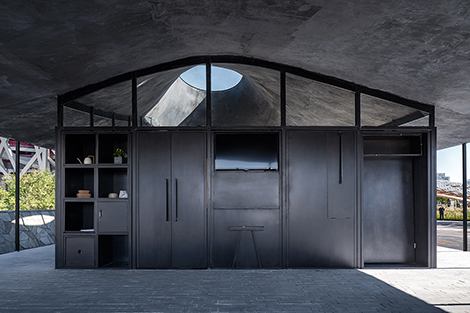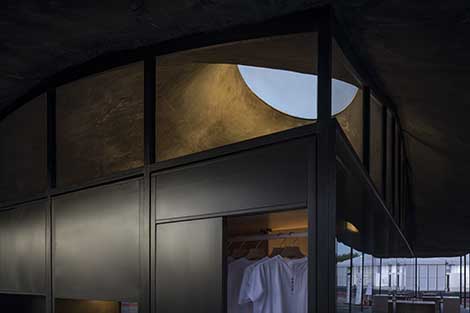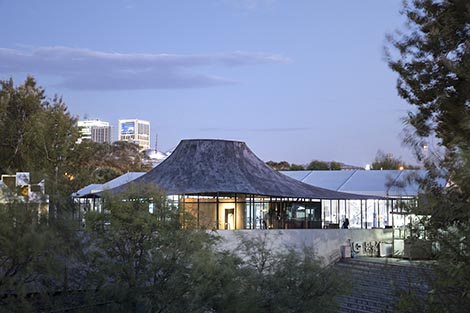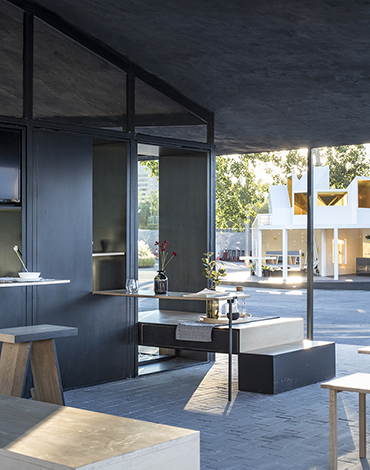Because of dwelling places being in shortage, the collective of people's living space was obviously embodied before 1980s in China. Kitchens lined up along the hall, public bathrooms and laundry detergents were almost considered as the rudiment and reflection of modern sharing space today. Although living under such a common embarrassed living space, Chinese families can still had a colorful neighborly relationships. For obtaining a more private space, the public space was infinitely shrunk, which was embodied in the construction of residence built after 1980s. The residence with the structure of "one elevator for two households" resulted in the alienation among neighbors. Along with the popularity of social media and Internet these years, interpersonal interaction became an indispensable part in new daily lives. The relationships among people were redefined, The daily lives with new social conditions cause the redefining the meaning of dwelling.
China House Vision was an activity with the theme of exploration about the future of dwelling space, which was organized by Kenya Hara and his center of design in Japan. The activity was held successfully for twice in Japan. And it raised the cooperation among architects, stylists and enterprises related to daily lives for discussing the possibility of future houses together. The cooperative enterprise of Atelier Deshaus was Arnaya Tourism Estate Development. As a company of estate development, Arnaya was trying to abandon the traditional mode of estate development and it turned to define itself as a supplier with an ideal lifestyle in the future. The residence project developed by the company focused on not only the construction of space itself but also the construction of community. The company set up community relationships through WeChat groups and managed the space of community as well. The company also found that the creation of culture and spiritual space played an important role in setting up a good atmosphere in the community and in daily lives of people who live as an individual. We imaged that we could build an abstract space model for the changes of modern dwelling space in China through this exhibition of space design with the theme of "China House Vision". The model was no longer related to an individual or a single family only, but it could integrate the space of community with life itself.
In modern time, The Internet or the Web had a huge influence on many aspects of our living. In this fast-speed changing period, a strong feeling of dependency regards old lives you would have. However, through a meticulous observation you would find that the deep structure of human architect has never been changed. From the original shed of Laugier to Chinese wooden architecture inherited for more than four thousand years, Then to Farnsworth residence of Mies, it could be easy to find that the elements for the construction of buildings could be simplified as three parts which consisted of the Chinese character “ 舍” -亼(rooftop)、屮(beam/support)、囗(foundation/wall). It was explained in Origin of Chinese Characters, written by Xu Shen, the Eastern Han Dynasty, that 舍,consisting of亼(jí,屮(cǎo)and 囗(wéi)。亼 was the pictographic character of rooftop and it’s meaning and pronunciation were the same as “集”, which means people gathering under the rooftop; 屮 was the pictographic character of wooden support and it’s meaning and pronunciation were the same as “草”. In some documents, 屮 was also recognized as a thing like pillar or beam. However, from the image and pronunciation of 屮, it was more similar to the image of “草” which could be considered as a vertical support. Besides, there was a branch holding rooftop which may implied the history of Dougong. “口” was the pictographic character of foundation and wall and it’s meaning and pronunciation were the same as “围”, which could be considered as the limitation meaningful literal reference there has already formed a complete conception of architecture. In addition, it has already become a synthesis of form and meaning and each part has turned into a kind of culture through a long-term living period and a deep understanding regards construction. Therefore, it could become an element which would be explained in its forms and be inherited and transmitted. The structure of the three elements, 亼屮口, could become a kind of root metaphor, and it could be in existence by mixing various of culture together. The design of House of ATO was the simplified presentation of those three elements. It has the most popular structure---5cm*5cm slender square pillars and ultrathin rooftop with 5cm thickness.. The technology could change the form of construction but could not change the deep structure of space. As the functional space of living, ten changeable boxes of furniture were pushed to the outermost layer of living space and became a part of building envelope, which implied the increasing openness of modern living space.
Its space was divided into three levels from the inside to the outside: open and outward space under the eaves, flexible furniture which could be opened or closed and the most private space for bathroom. The space under the eaves or the extended space of furniture is a muti-functional space. It could make a muti-special design according to master’s hobby and imagined functions and could follow its master to different places. It was the furniture equipped with master’s special character and life definition. Meanwhile, it was also a space for the neighbors, which was just like the collective carried by “舍” itself.
The English name, House ATO, ATO has the similar image as”亼屮囗” and it has the same meaning as “ the later” in the Japanese. Because it represents the later residence, we can call it “Later House”. Besides, ATO is the abbreviation of Archetypal / Transformable / Open, which means original, changeable and open and this is the description regards our ideal residence in the future. Such integration redefines the “city residence” in the modern time, here is a new definition of “舍” “house”:
An open and a changeable house,
A House that people meets inside
A house can become the form whatever you want, a shop or a dwelling space,
A house can be pop-up or irbnb
A house trying to find new meaning of life under the social background full of changes.
[ House ATO ]
Location South Square of National Stadium, Beijing
Floor Area 160 sqm
Design Period 2018.03-2018.04
Photography Tian Fangfang
