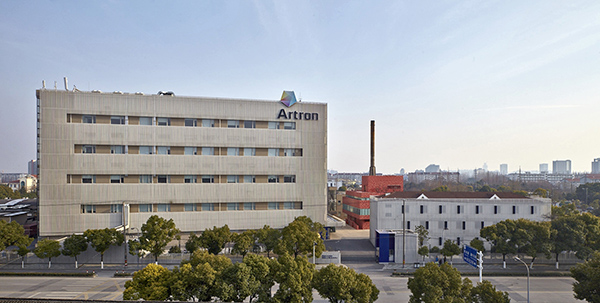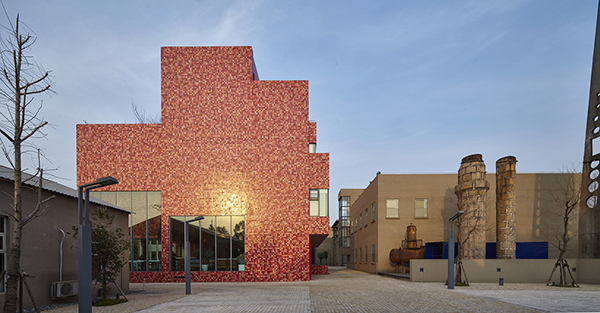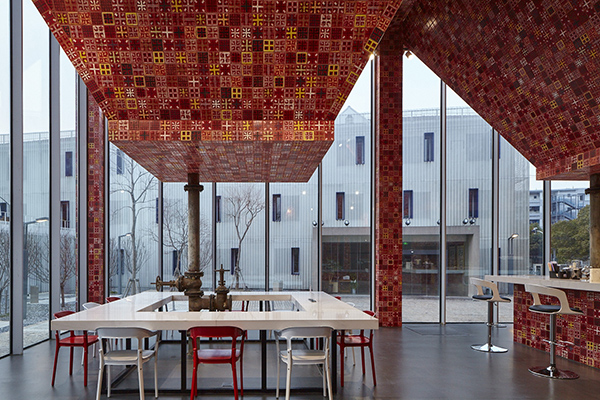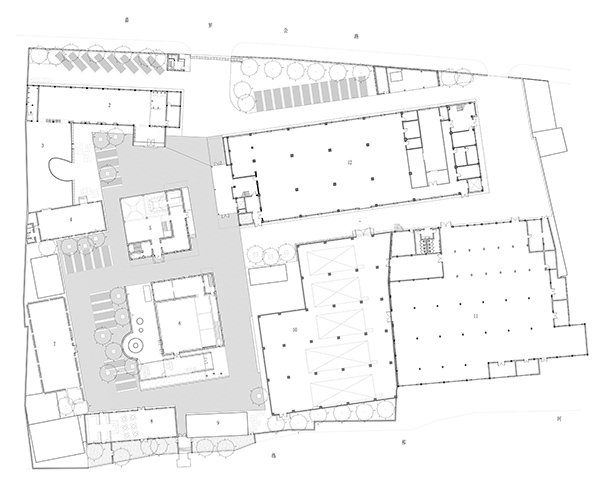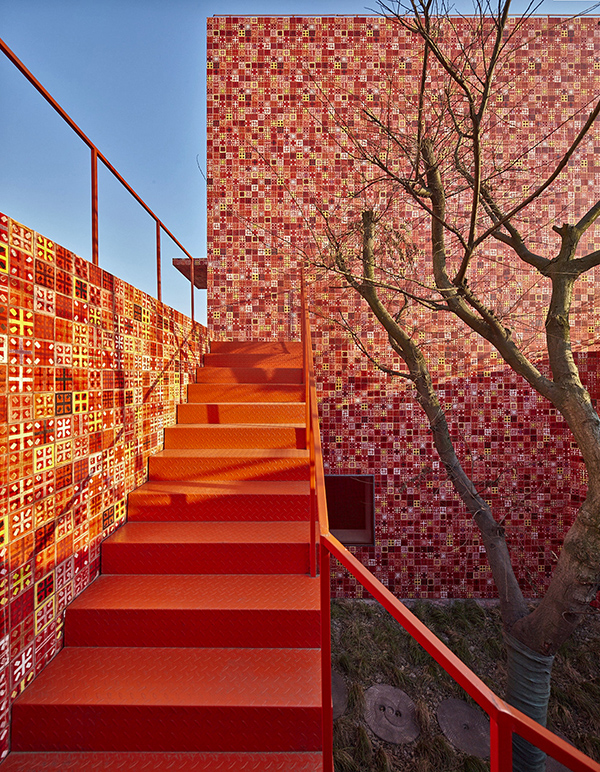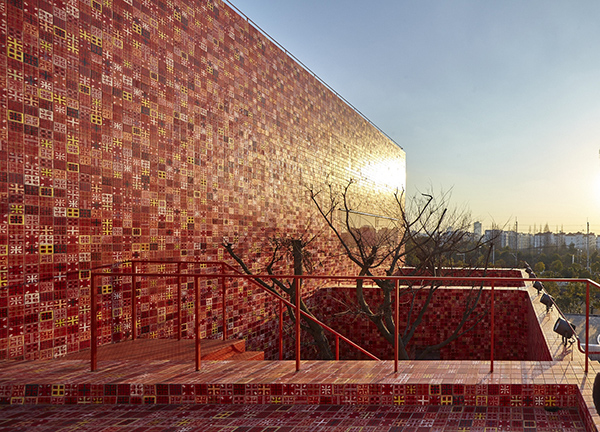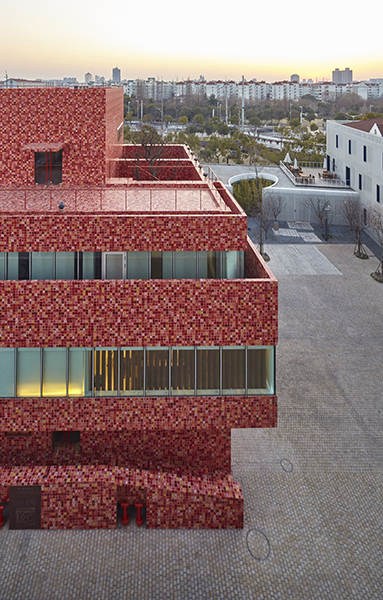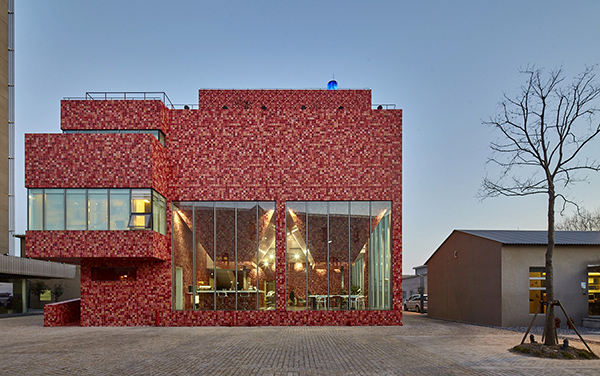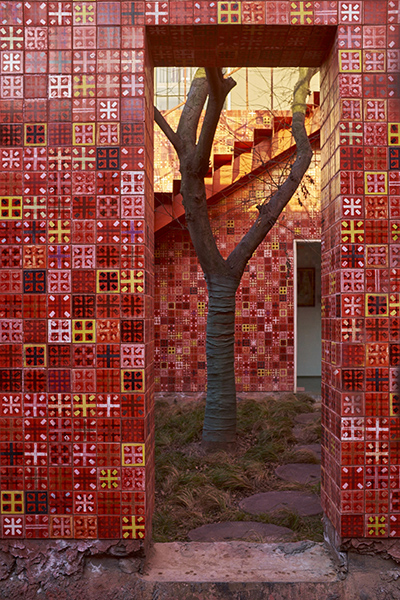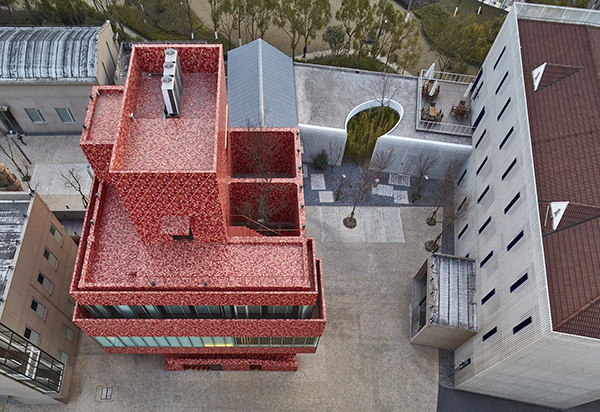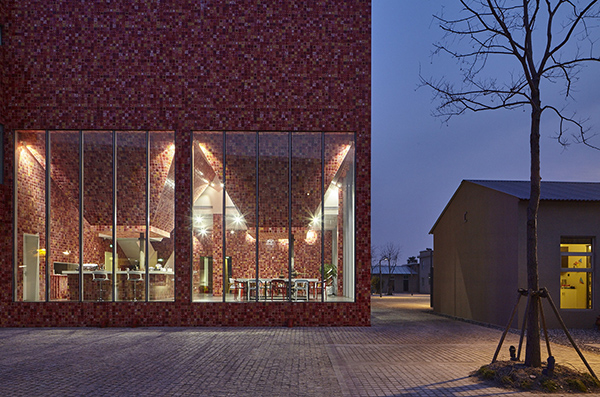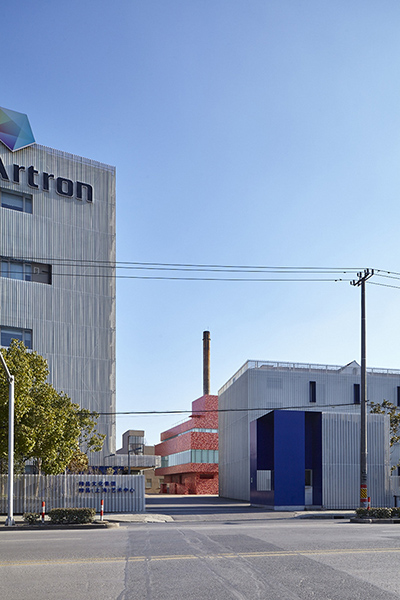雅昌(上海)艺术中心由原来的上海毛巾十六厂改造而成。整体改造以最大限度利用原有空间为原则,充分考虑建造的便捷性和经济性,以及原有工业空间的尺度、氛围与新的使用空间之间的结合。
艺术中心中的“丁乙楼”是整个园区的视觉中心,由建筑师与艺术家丁乙合作,基于原毛巾厂的污水处理站改造而成,有着比较鲜明的功能形体特色。建筑师建议艺术家利用他的绘画风格设计一款不同配色的瓷砖,作为主要的装饰面层材料,以期为原有的工业构筑物叠加一层新的意义。设计保留原有的污水处理斗,一部分作为底层咖啡厅的空间形态特色,一部分作为上部空间的室外庭园,原有的污水管道则成为新的雨水排放装置直接暴露在咖啡厅的室内。设计通过新的功能如咖啡厅、书店、艺术展厅的植入,将原有的污水处理空间转换为一个新的艺术空间。艺术家丁乙设计的彩色十字图案的瓷砖强化了这栋建筑的艺术氛围,而原有的工业建筑的信息却并没有丧失。
Artron (Shanghai) Arts Centre is reconstructed from Shanghai Towel 16th Factory. The overall reconstruction is base on the principle of maximum reservation and taking advantage of original space, which is fully considered about the convenience and economical efficiency of construction. The combination of original industrial spatial scale and atmosphere with new design is another benefit of reservation in this reconstruction.
Within the Arts Centre, “Dingyi Biulding” is visual core of the whole district, which is designed by the cooperation with artist Dingyi, and transformed from sewage treatment station of original towel factory in result of obtaining the functional form feature. Architect recommend artist to design ceramic tile with different color scheme base on his own drawing style, witch to be used as the primary decorative material for facade with the design purpose of adding a new layer of significance on existing industrial construction. The design reserves the original sewage bucket funnel, which partly be designed as functional form feature for ground floor Cafe, and partly be transformed as courtyard in the upper space. The original sewage channel be treat as the rain water drain device to be present in the interior of Cafe. By design through the implanted new functions such as Cafe, Bookstore and Art Exhibition Hall to transform the original sewage treatment station into a new art space. The colorized crisscross pattern ceramic tiles designed by artist Dingyi has enhanced this construction’s artistic atmosphere, while the original information about industrial construction doesn’t lose.
项目名称:雅昌(上海)艺术中心
项目地点:上海嘉定区嘉罗公路1022号
设计团队:柳亦春、陈屹峰、王龙海、范蓓蕾、陈鹍
结构机电:上海杜鹃工程设计与顾问有限公司
室内设计:朱周空间设计咨询有限公司
合作艺术家:丁乙
建筑面积:18300m2
设计时间:2010.11-2013.11
建成时间:2014.5
摄影:张嗣烨
Project Name:
Artron (Shanghai) Arts Centre
Location:
No. 1022, Jialuo Road, Jiading District, Shanghai
Design Team:
Liu Yichun, Chen Yifeng, Wang Longhai, Fan Beilei, Chen Kun
Structure Design:
Shanghai Dujuan Engineering design and Consulting Co., Ltd.
Cooperation Artist:
Ding Yi
Interior Design:
Vermilion Zhou Design Group
Gross Floor Area:
18300m2
Design Period:
2010.11-2013.11
Completion:
2014.5
Photographs:
Zhang Siye
